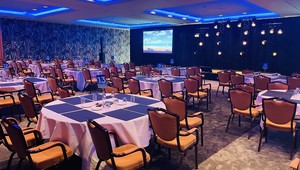Room
Tulp 4-5
Combine Tulp 4 and Tulp 5 for a larger 319 m² space with a capacity of 320 for receptions and 260 in theater seating.
The Art Deco style in which the Palace Hotel was built in 2001 is reflected in our 13 venues. All Tulp venues have natural light and high ceilings, creating a spacious feeling. The Tulp venues have flexible walls so the venues can be arranged as desired.
Location facilities
- Number of conference rooms 13
- All meeting rooms are on the same floor
- 120 Hotel Rooms
- 1 restaurants
- Bar
- Swimming pool
- Free WiFi
- Bike rental
- Wellness
- Fitness
Room facilities
- Dimensions: 20,40 x 15,65 x 3,6 m / 3,6 ft
- Surface: 319 m² / 3433.7 ft²
- Daylight
- Good lightning
- Beamer with projector screen
- Flipchart with markers and paper
- Room with a large entrance doors
- Writing material
- Built-in drinks buffet
- All meeting rooms on the same floor
- Conference kit
- LED lighting with adjustable color schemes
- Coffee- and tea facilities
- Refridgerator
- Water and peppermint
- Free WiFi
- Acoustic ceiling
- Sound system
- Blinds
- Wheelchair accessible
- Soundproof walls
- Dividing walls subdividable
- Technical support
Optional facilities
- Table microphone (€ 75 apiece)
- Flipchart with markers and paper (€ 27.50 apiece)
- Photocopy (€ 0.30 apiece)
- Dance floor (€ 7.50 apiece)
- Corporate flag (On request apiece)
- Flowers (On request apiece)
- Flatscreen TV with laptop connection (€ 100 apiece)
- Microphone on stand (€ 75 apiece)
- Clickshare (€ 25 apiece)
- Catheder (€ 27.50 apiece)
- Power supply (€ 75 apiece)
- Handheld microphone: (€ 75 apiece)
- Headset (€ 75 apiece)
- Stage (€ 10 apiece)
- Boardroom table (On request apiece)
- Registration table (On request apiece)
- Coffee machine in meeting room (On request apiece)
